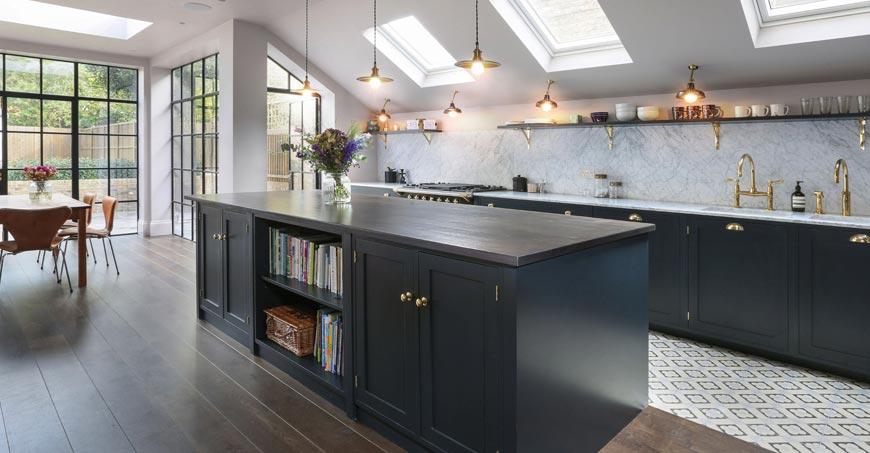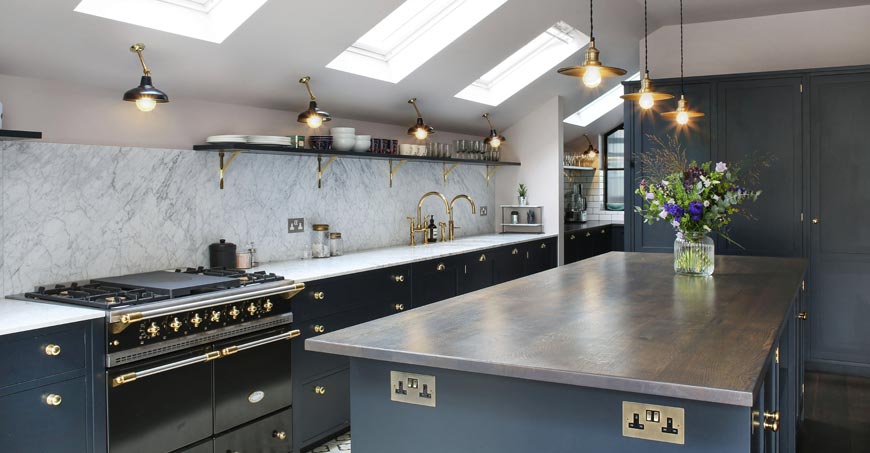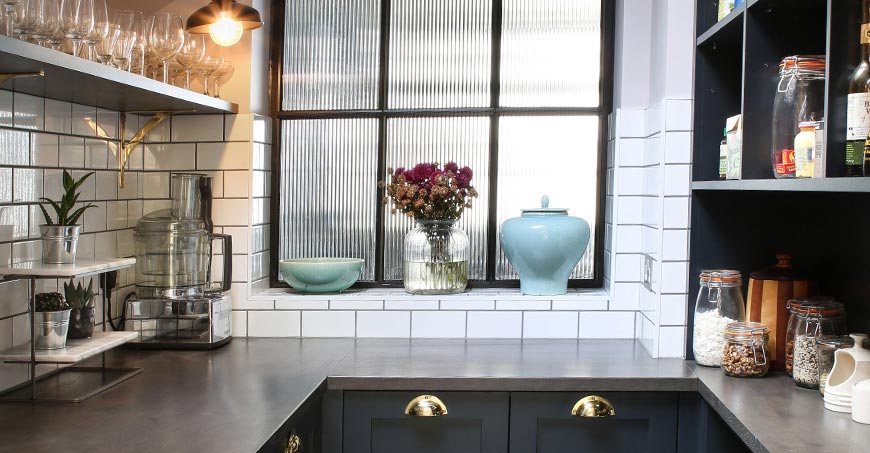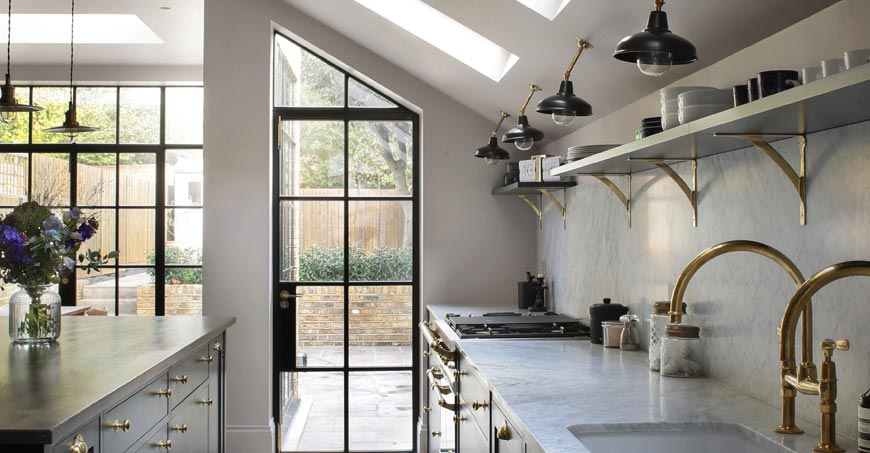This Victorian property was completely redesigned from top to bottom, internally and externally. We gained approval from Brent planning for Permitted Development in the loft area and rear extension and Householder Planning permission for the side return. Working with the client, we redesigned the house to suit the needs of the family, with a master suite and ensuite in the loft conversion, children’s bedrooms and family bath room across the first floor and a guest room with ensuite.
The ground floor was divided into two zones, the kitchen/lounge/dining area and the double front lounge. Lowering floor levels allowed us to create extended storage under the stairs for shoes racks and coats. We also created detailed bathroom plans, bespoke joinery plans and electrical scheme drawings to suit requirements.
The property has featured in the most recent Farrow & Ball Inspiration & Colour Book, and was a star property on George Clarke’s Old House New Home on Channel 4.




