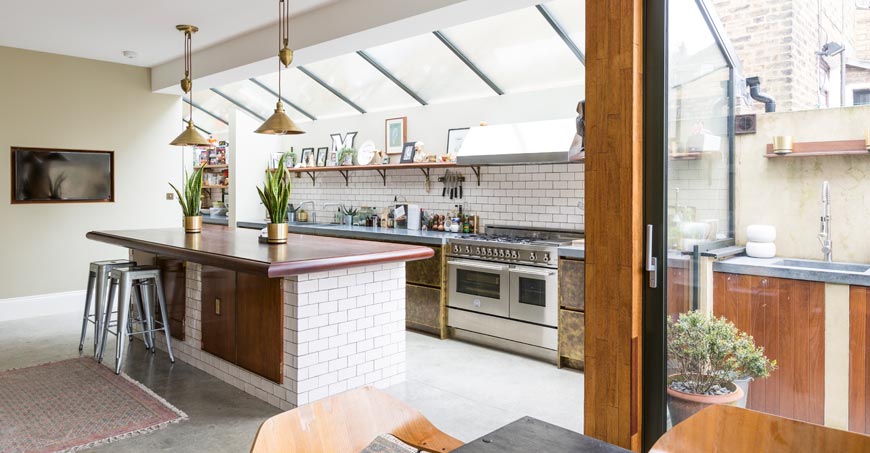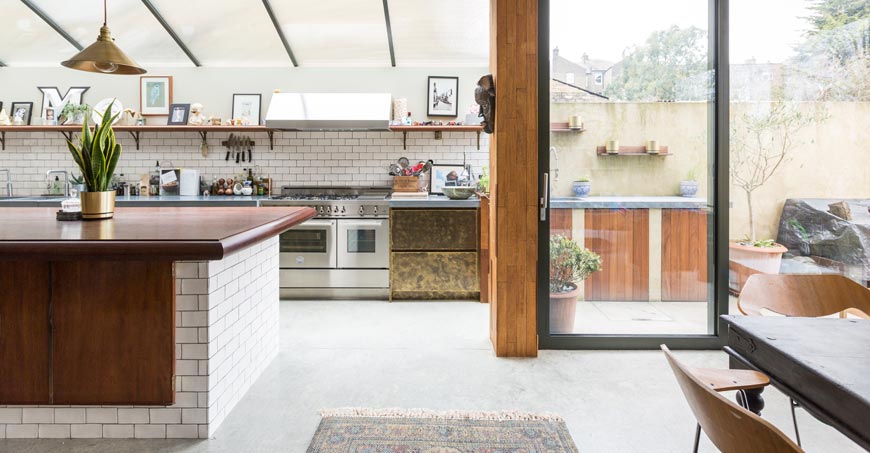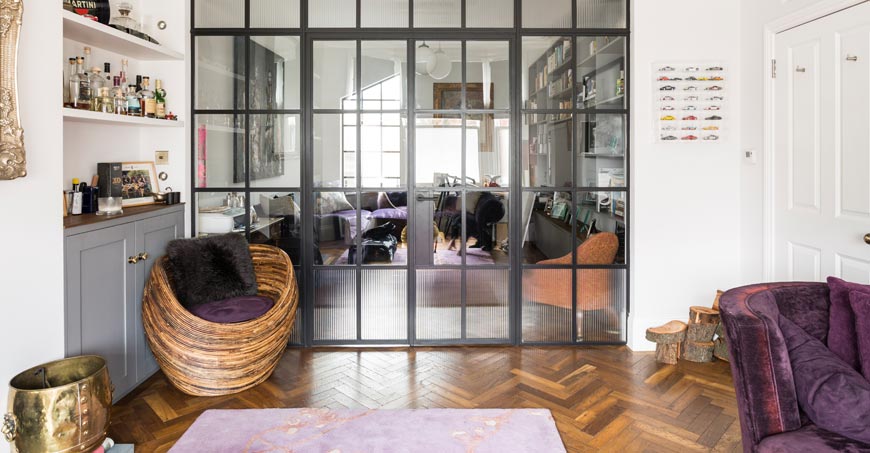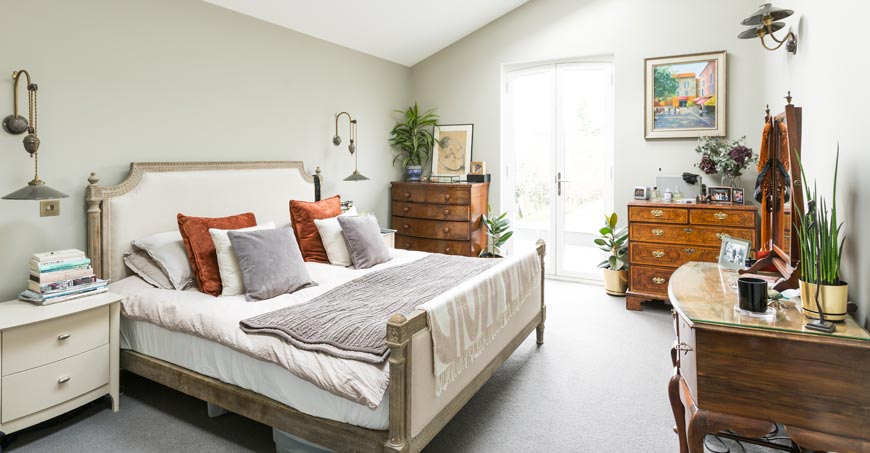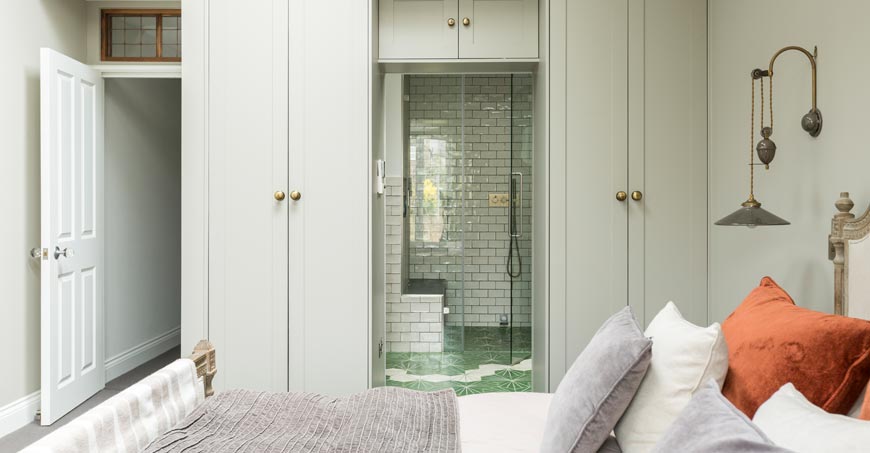This property came to us in a tired state of repair as it had been divided into bedsits over the years. Working with the client, we redesigned the entire property adding the loft conversion, side return and rear extension. We had to work within the constraints of the Queens Park Conservation area guidelines to acquire the planning permission required.
We worked a master suite with vaulted ceiling and ensuite with steam room to the rear of the property and also created detailed bathroom plans, bespoke joinery plans and electrical scheme drawings to suite the client’s requirements.
