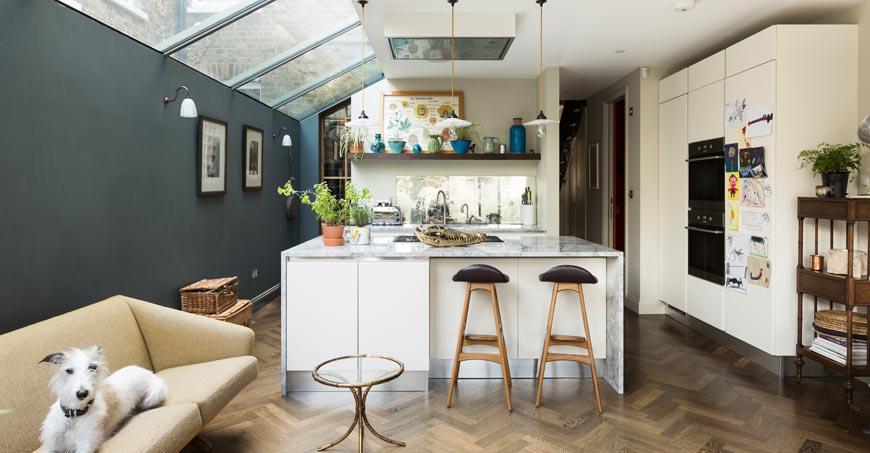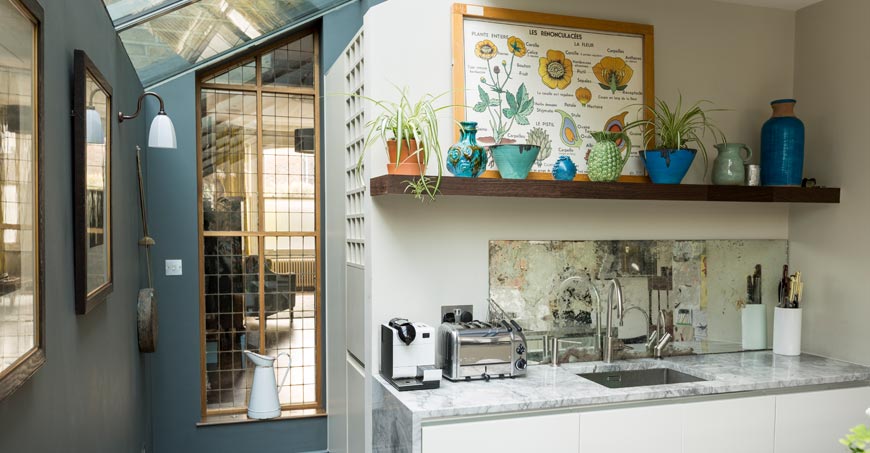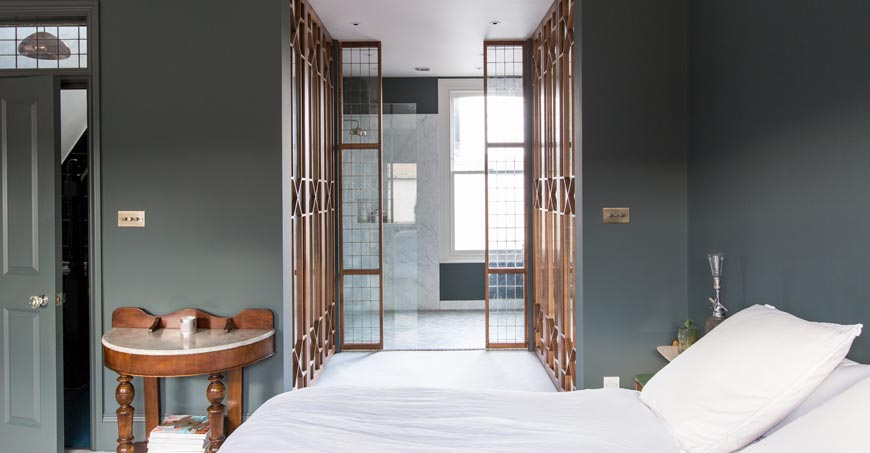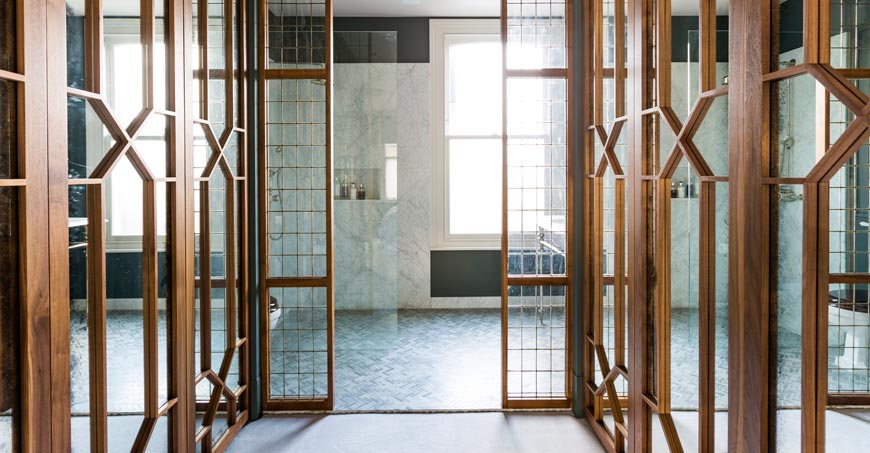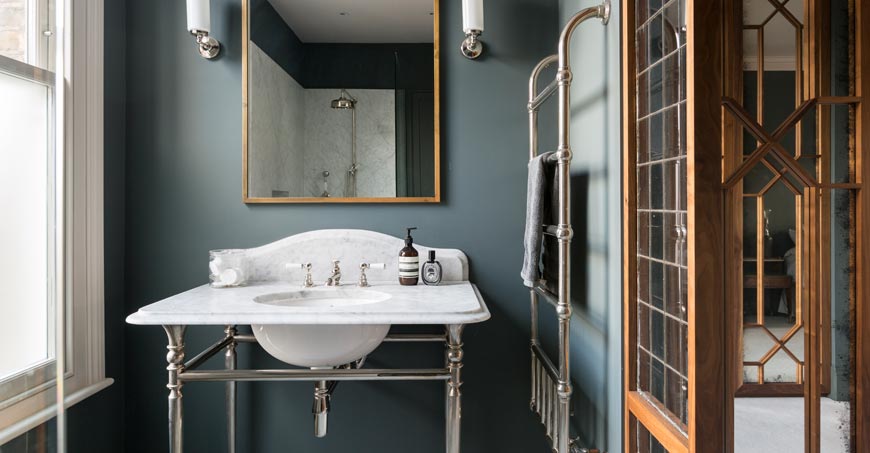We obtained planning approval to create one luxury three-bedroom dwelling house with side return and permitted development rear extension having formerly been two flats.
We reconfigured internal walls to create a sizeable master suite with bespoke walk through wardrobes and an ensuite. The ground floor was designed to include a large double lounge with library area at the rear part and a fully glazed side return kitchen / lounge / diner at the back. We also created detailed bathroom plans, bespoke joinery plans and electrical scheme drawings to suit the requirements.
