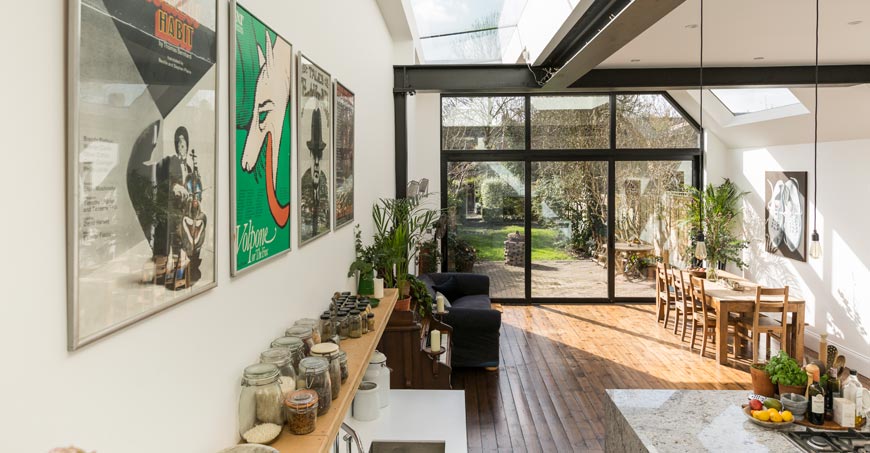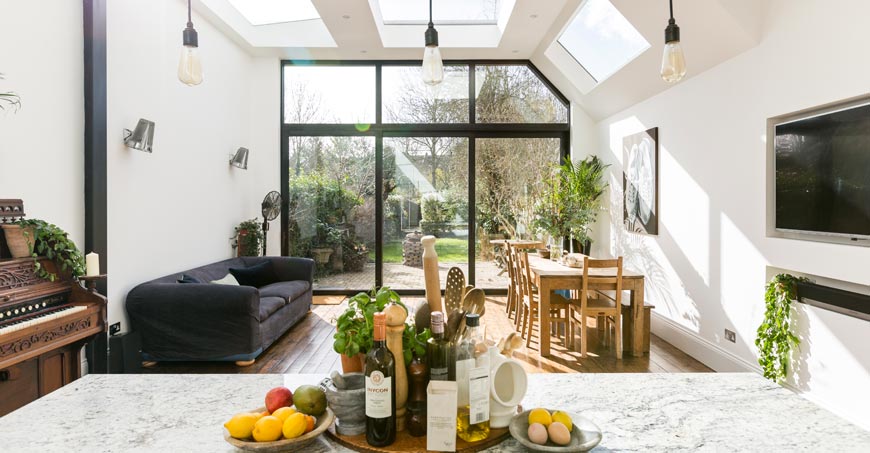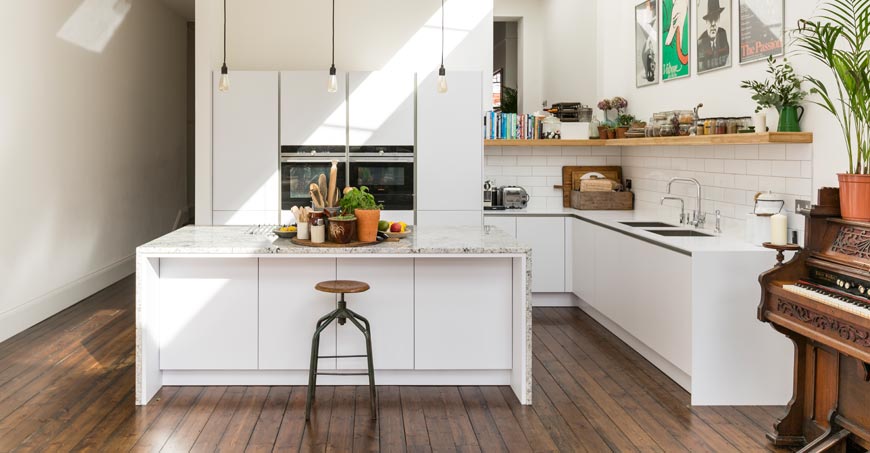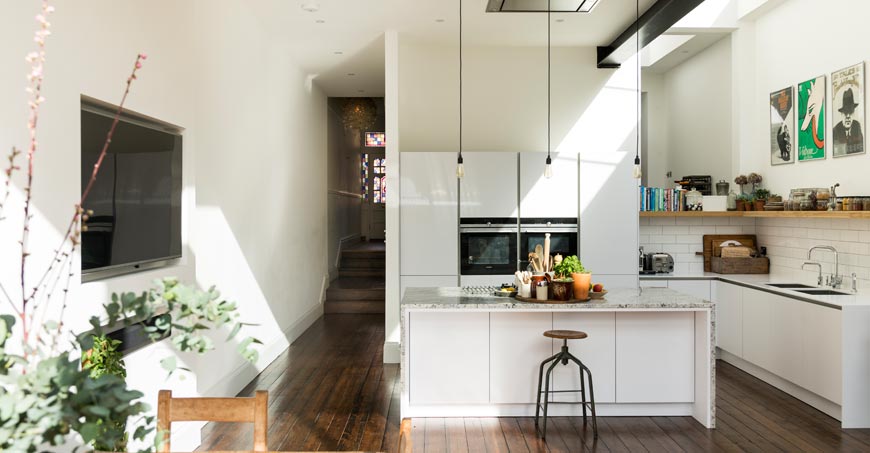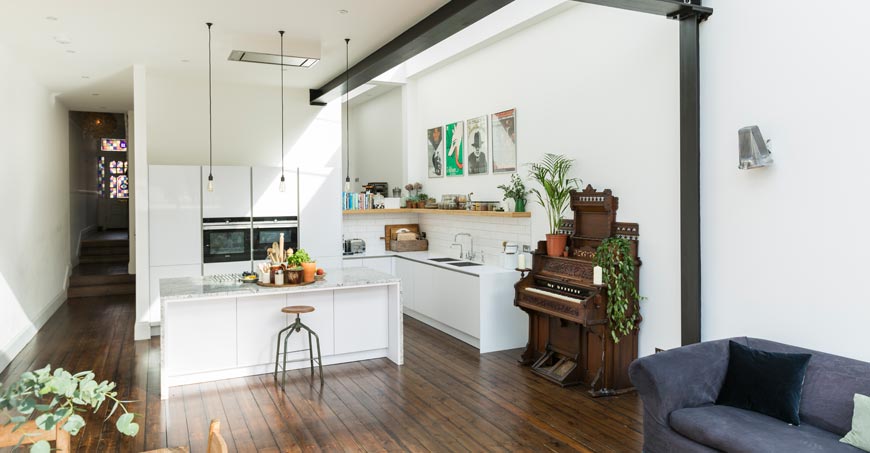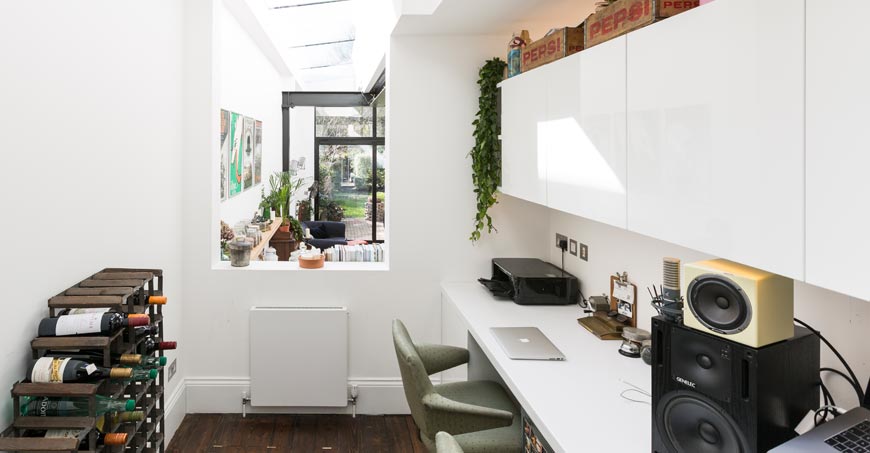This property gave us a unique challenge, but enabled us to make a joint planning application with the neighbour, giving both properties a visually stunning ceiling height, side return boundary walls and wrap around rear extensions.
Working with the client, we created a bespoke kitchen layout, generous utility room, recording studio area with electric glass roof, and a generous lounge/dining area with a lot of glass and light. We also created detailed bespoke joinery plans and electrical scheme drawings to suit the client’s requirements.
