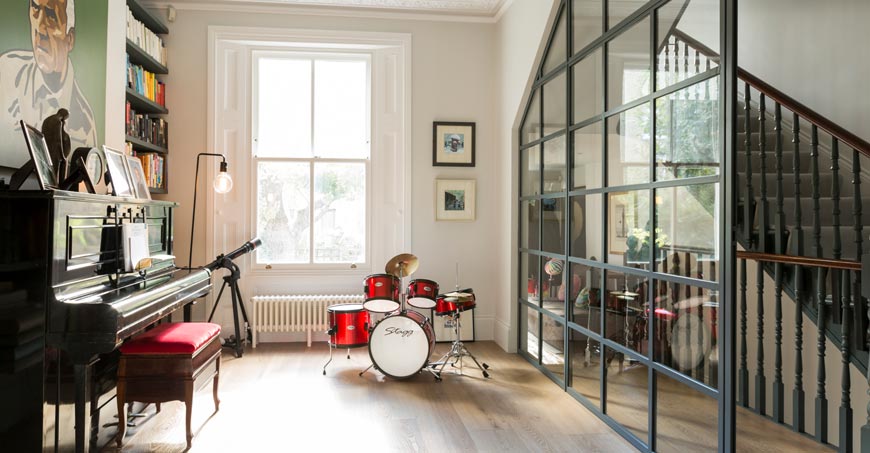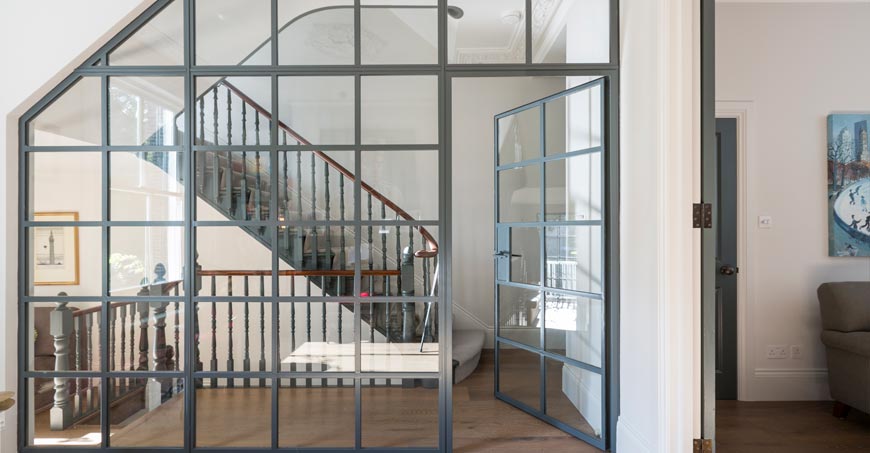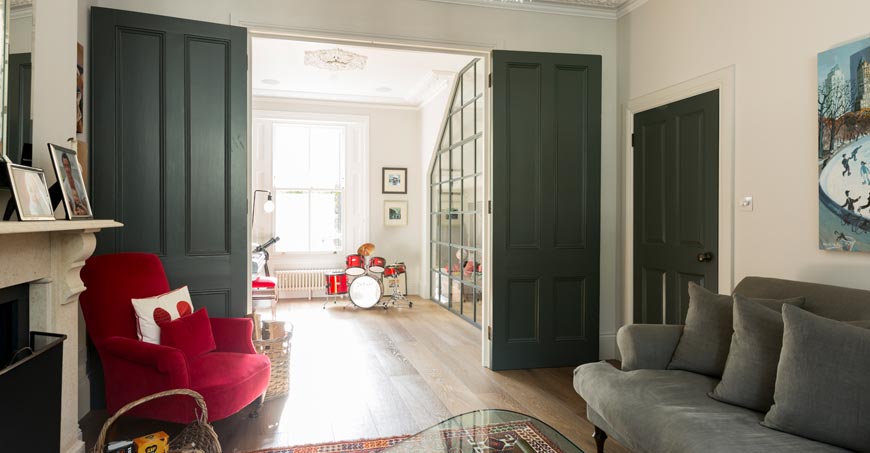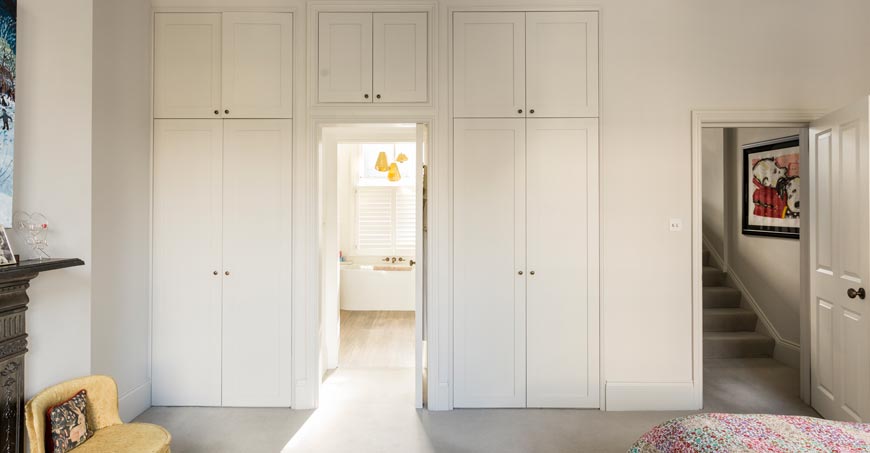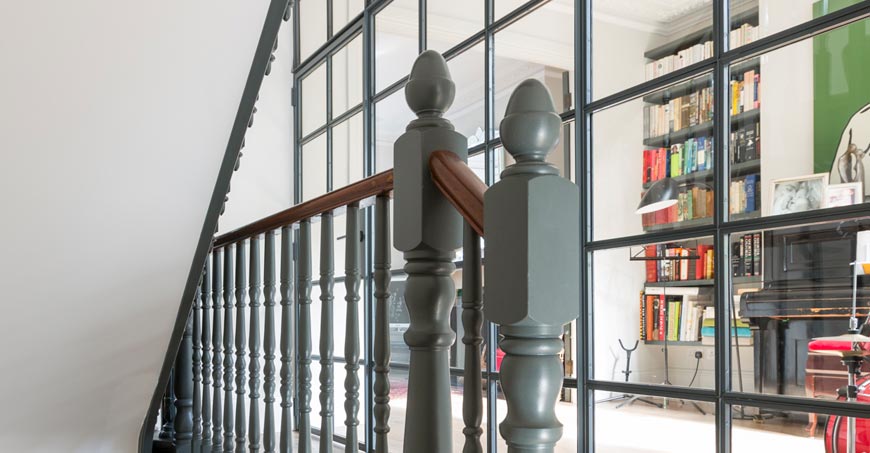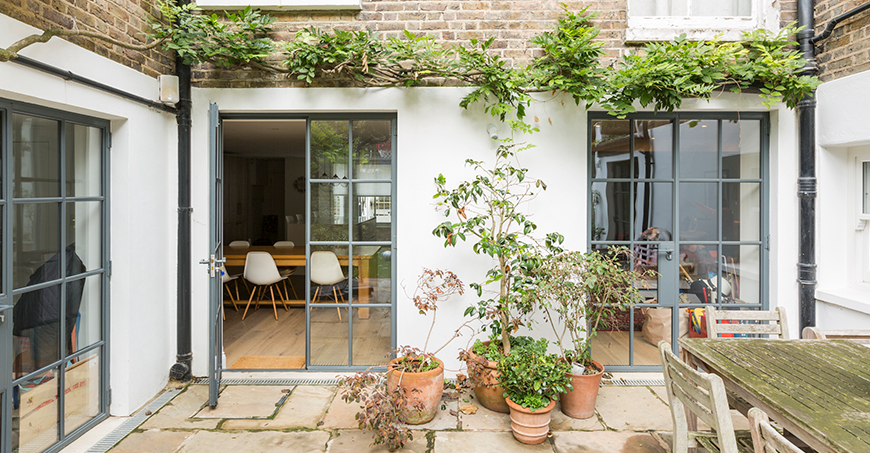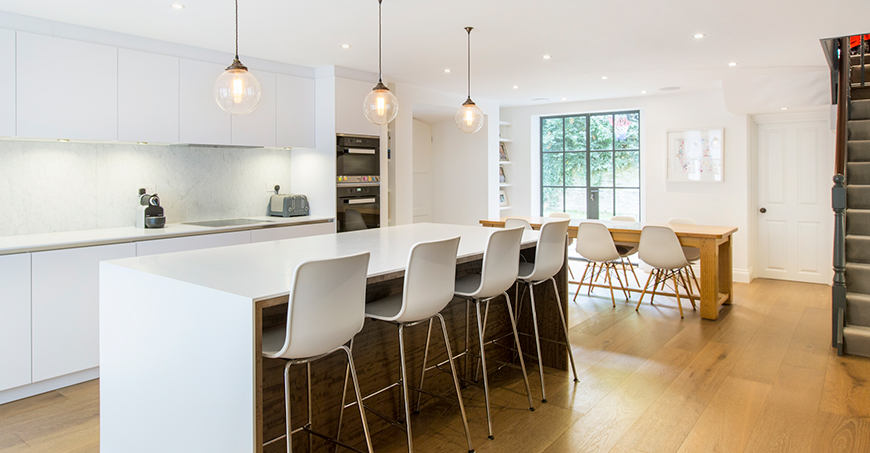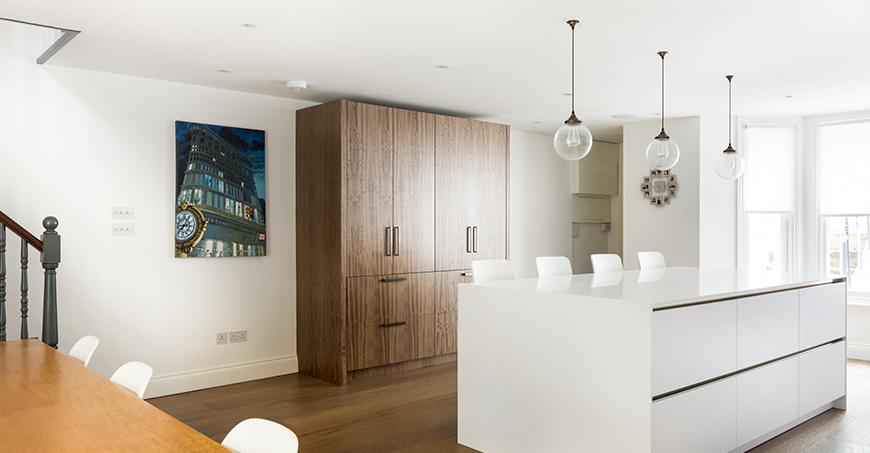This large five-storey Victorian townhouse is now a beautiful family home but was in need of a total redesign when we took it on.
The complete redesign included the conversion of two single basement spaces into a huge double-width basement for the children, including a cinema room, open-plan kitchen and dining space, along with garden excavation to allow natural light into this delightlful lower floor.
On the ground floor we incoporated generous reception space and a music room with internal steel-framed window walls to allow lots of light spread, while upstairs we created a stunning master suite, kids’ rooms and beautiful family bathroom.
